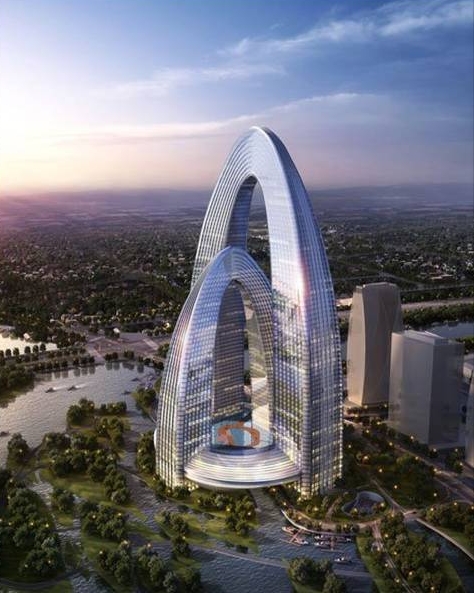/ Project
Rainbow Gate
The architect's ambitious concept required innovative M+E, Fire and Vertical Transportation design solutions for Beijing’s unique mixed-use tower complex.
Name
Rainbow Gate
Location
Beijing, China
Architect
Gensler
Client
BBTDC
Area/Size
200,000 m²
Development Type
Mixed-use Office, Hotel, Residential & Retail
DSA provided the Mechanical, Electrical and Vertical Transportation design development stage for this 316m tall landmark project signifying the gateway to the new financial district being planned in the northern sector of Beijing. The project includes a 5-Star hotel, residential aprtments, observation decks, offices and a retail podium with underground parking. The project uses hot water from a district CHP plant in a tri-generation configeration. The adjacent river is used for free-cooling and condenser water.


