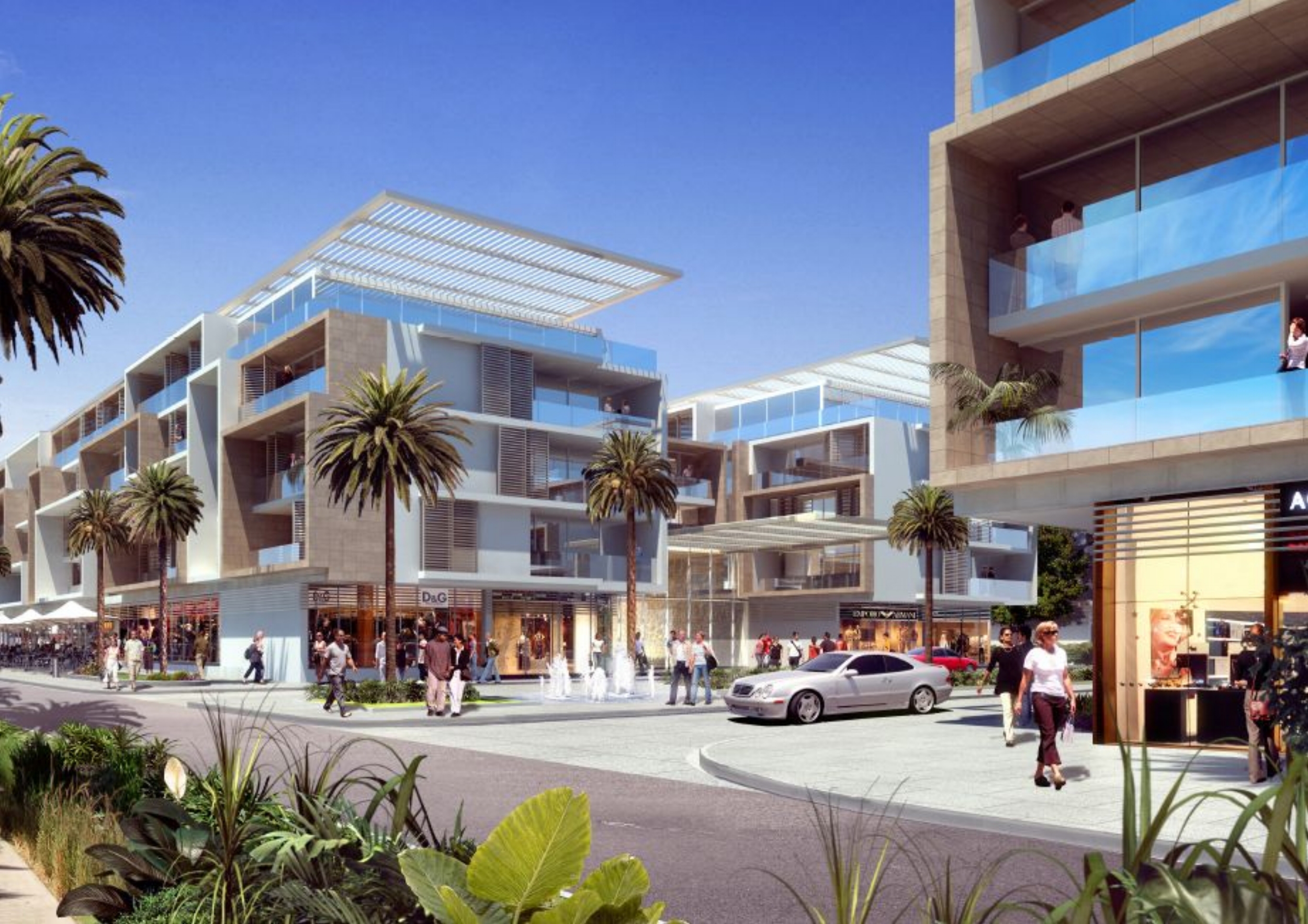/ Project
Bab Al Bahr
Foster + Partners large mixed-use masterplan resort project including mixture of apartments, shops, restaurants and a new marina.
Name
Bab Al Bahr
Location
Rabat, Morocco
Architect
Foster + Partners
Client
Eagle Hills Properties
Area/Size
470,000 m²
Development Type
Hospitality / Resort
DSA provided the complete mechanical and electrical design and site infrastructure design for this new 10,000-person resort complex located between Rabat and Salé on the banks of the Bouregreg River.
This residential and mixed-use development comprises 5 neighborhoods with apartments, museums, office buildings, marinas, hotels, concert hall and retail centres. The neighborhoods have common basement with car parking and storage areas.
The infrastructure included 150 MVA of electricity distribution, water, sewer, gas and telecoms services. Construction of the first phase commenced in 2009 and the entire first phase of the project was completed in 2017.
The image shown is the Rotana Hotel and luxury residences built within the “Quartier 4” neighborhood.


