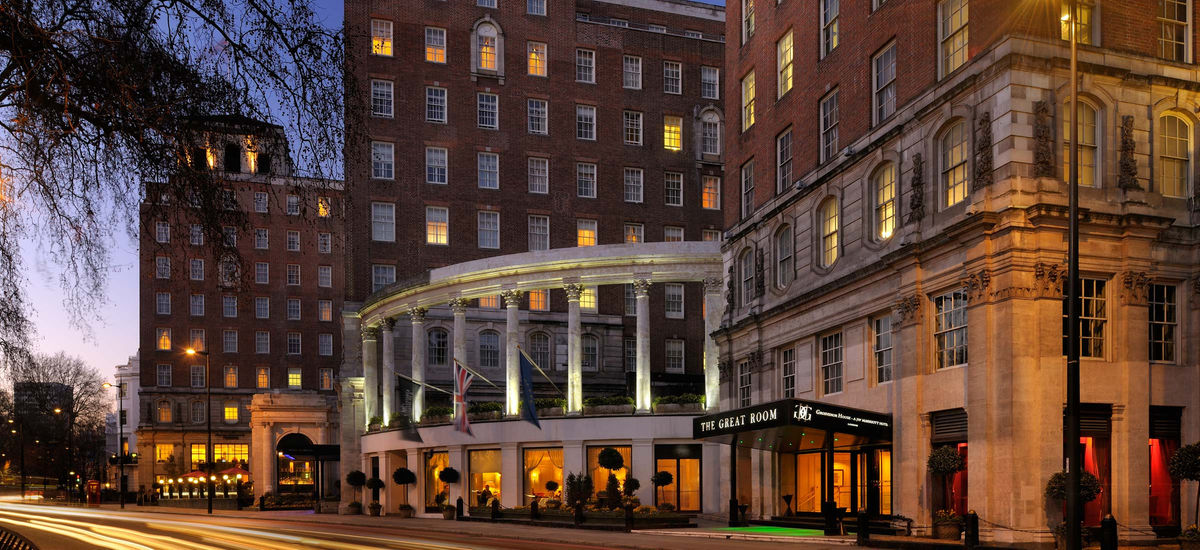/ Project
Grosvenor House Apartment-Hotel
Design approach that minimized the need for risers and plantrooms by optimizing services layouts throughout the building.
Name
Grosvenor House Apartment-Hotel
Location
London, UK
Architect
Woods Bagot
Client
Park Lane Properties
Area/Size
25,000 m²
Development Type
Hospitality / Serviced Apartments
dsa ENGINEERING provided the plumbing, HVAC and electrical design for the complete refurbishment of this 220-apartment residential hotel in Mayfair. The building is in a conservation zone and all new plant needed to be incorporated into the existing building envelope. The studios, 1-, 2- and 3-bedroom units were totally refurbished, including new kitchens and bathrooms.
The appointment included the fully coordinated design of all technical services to ensure risers and plant space were kept to a minimum. A 4-pipe fan coil air conditioning system was provided for all rooms. As part of the residential facilities, the complex includes an atrium with kitchen and dining facilities.
DSA coordinated all lighting design services and demotic systems to ensure the proper environment was imparted within the public areas, circulation spaces, and apartments.


