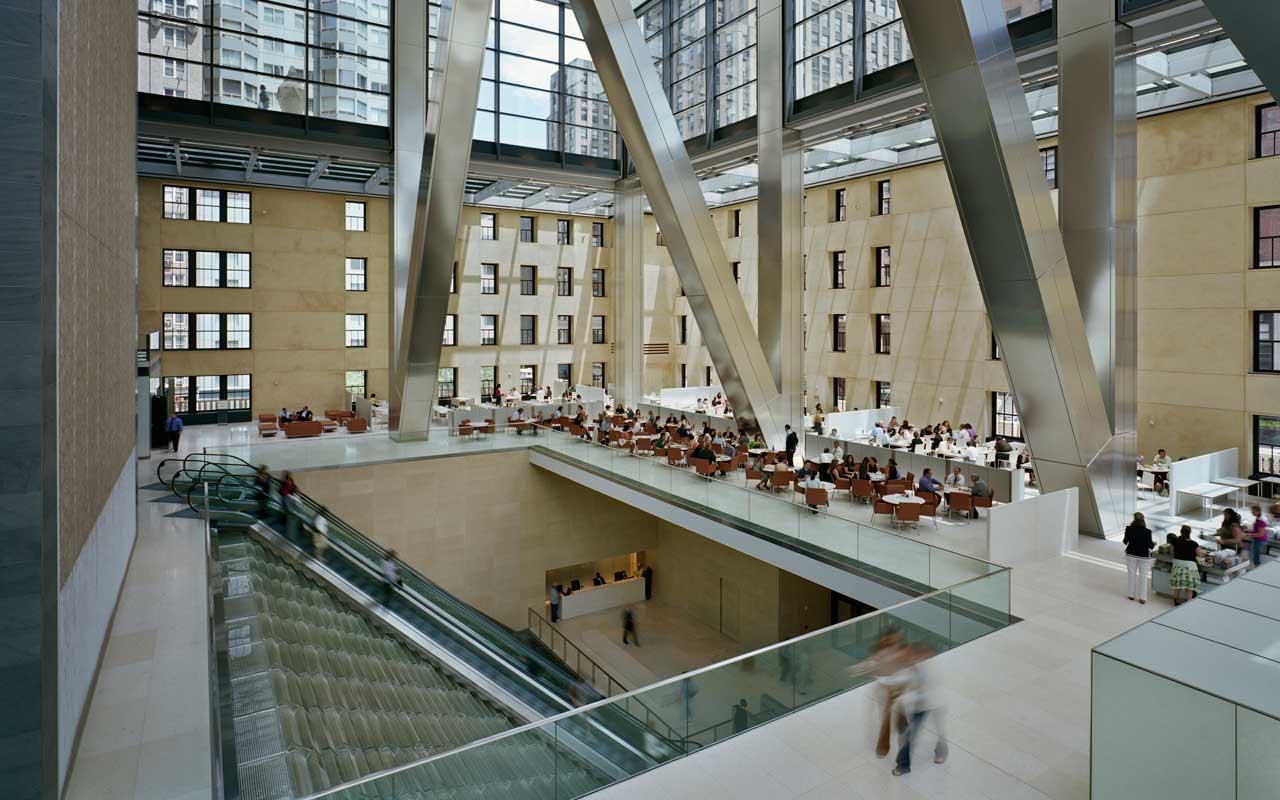/ Project
Hearst Headquarters
Collaboration with two signature architects to provide both Shell + Core and Interiors M+E design for New York’s landmark tower.
Name
Hearst Headquarters
Location
New York, USA
Architects
Foster + Partners, Gensler
Client
Hearst Corporation
Area/Size
80,000 m²
Development Type
Headquarters (Shell & Core and Fit-Out)
dsa ENGINEERING provided the Concept Design and Schematic Design for this New York landmark tower. This corporate headquarters incorporates an existing historic 5-storey building as its podium with a 40-storey tower addition above. The existing building has been converted to a grand entrance lobby, employee cafeteria, auditorium and exhibition centre.
The construction budget for this corporate headquarters was set below $200 per square foot, which in Manhattan in 2002 was a very enviable achievement. The LEED rating for the building has been achieved at the “very good” level with the incorporation of economiser cooling, heat recovery, high-efficiency chillers and innovative lighting. The design team worked very closely with Hearst’s project managers, Tishman Speyer Realty, and the construction managers, Turner Construction, to ensure the project stayed on budget. Construction was completed in 2005.



